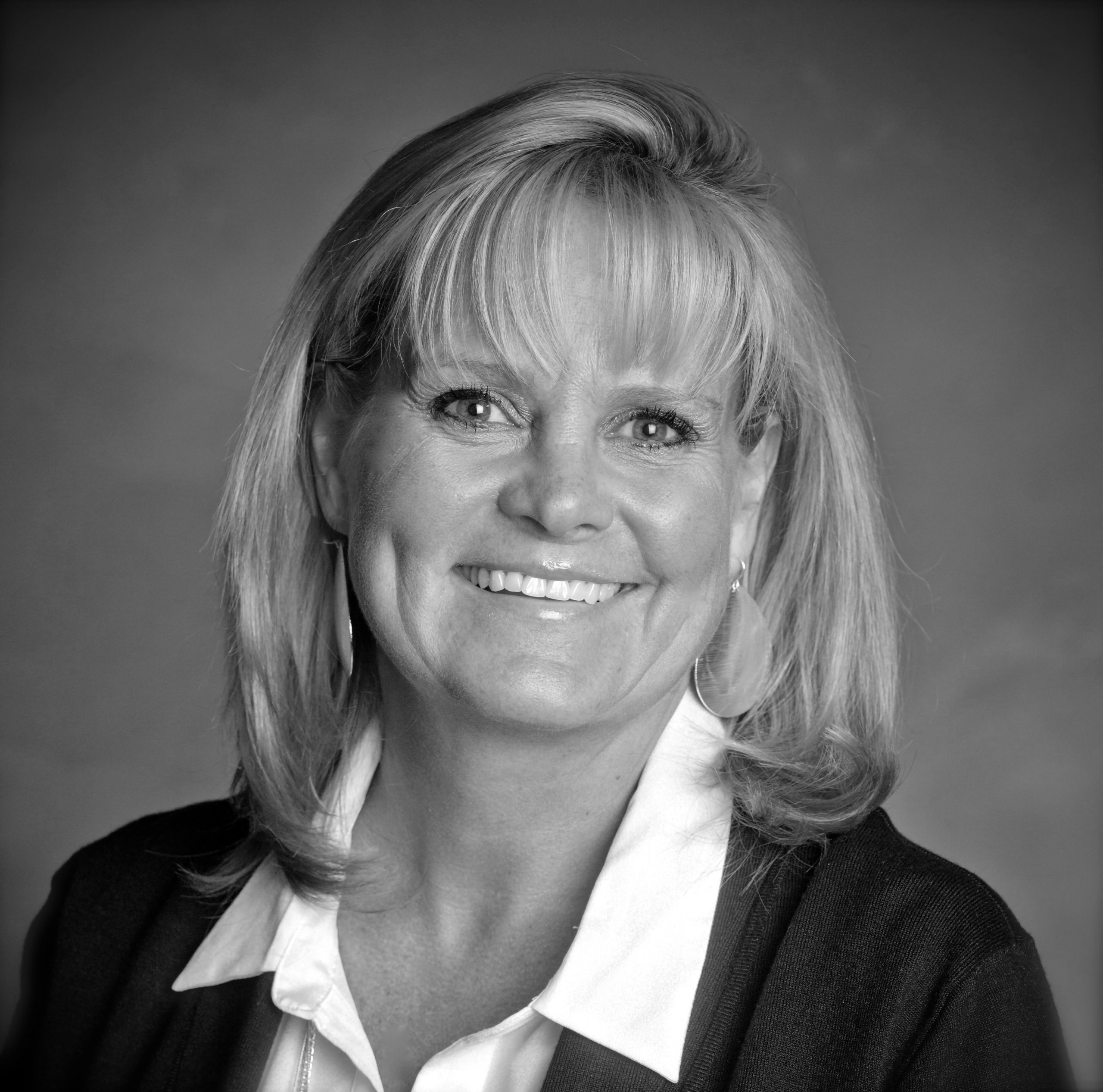Where Modern Elegance Meets Mountain Serenity
Welcome to 14658 S Shortcut Drive, Draper
Draper Luxury Living at Its Finest! Perched in Draper's prestigious Suncrest foothills, this 5,736 sq. ft. custom residence is an impressive blend of refined craftsmanship, thoughtful design, and elevated comfort. Offering six spacious bedrooms and 5.5 baths, this home is tailored for those who expect exceptional quality at every turn.
The open-concept main level is anchored by a true primary-suite retreat-featuring a coffered ceiling, spa-inspired ensuite with radiant heated floors, and a custom walk-in closet with an integrated private laundry area for unparalleled convenience. The gourmet kitchen is a chef's dream, showcasing Wolf and Sub-Zero appliances, dual convection steam ovens, a warming drawer, built-in coffee system, and an expansive butler's pantry for effortless entertaining. The adjoining open-concept family room creates a warm, connected space ideal for everyday living and gathering.
The lower level includes its own entertainment kitchen, perfect for hosting or extended living. Additional interior highlights include a theatre-ready entertainment area, LED accent lighting, designer 3-tone paint, and high-end finishes throughout. Modern living is elevated with Control4 home automation, Lutron lighting controls, and prep for automated blinds and generator backup. Comfort is further enhanced by upgraded closed- and open-cell foam insulation, and a three-car heated garage.
The exterior is fully fenced and professionally landscaped, featuring a heated covered porch and an outdoor fire pit-perfect for year-round enjoyment and unforgettable mountain evenings. Homes of this caliber rarely come to market. Schedule your private showing today and experience the exceptional lifestyle awaiting you in Lone Peak Canyon. All information deemed reliable but not guaranteed. Buyer to verify all listing details, including square footage and acreage, to their satisfaction.
6 Beds
5.5 Baths
5,736 SqFt
0.353 Acres
3-Car Heated Garage
Interior Highlights
Main-Level Master Suite with direct access to the covered, heated back porch.
Custom Master Closet featuring integrated laundry, built-in makeup vanity, and premium storage cabinetry.
Three Laundry Areas conveniently located in the Master Closet, Upper Level, and Basement.
Gourmet Kitchen equipped with:
Wolf 48” Dual Fuel Range
Two Wolf Convection Steam Ovens
Wolf Warming Drawer
Wolf Built-in Coffee System
Sub-Zero Refrigerator/Freezer
Butler’s Pantry with prep space and storage
Basement Kitchen fully outfitted for entertainment or guest use.
Entertainment Level with theatre components and AV prewire.
Main-Level Office/Den with refined detailing and privacy.
Fireplace Feature Wall in main living area.
Designer Lighting Package including LED coffered ceiling in Master Suite and accent lighting throughout.
High-End Finishes with 3-tone paint, custom trim, and curated materials.
Smart Home; Technology
Control4 Home Automation System for lighting, entertainment, and security integration.
Lutron Lighting Controls throughout the residence.
Prewire for Automated Window Blinds in key living spaces.
Generator Prep for backup power support.
Comfort & Efficiency
Upgraded Insulation Package with closed-cell and open-cell foam for superior thermal efficiency and sound control.
Heated Floors in Master Bath for added comfort.
Energy-Efficient Construction with attention to detail in all systems and materials.
Exterior & Outdoor Living
Fully Fenced and Landscaped Lot providing privacy and aesthetic appeal.
Covered Heated Back Porch extending year-round outdoor living.
Outdoor Firepit ideal for gatherings and relaxation.
3-Car Heated Garage with insulated doors and ample space for vehicles and storage.
Additional Notes
Seamless Open-Concept Layout emphasizing natural light and functionality.
Ideal Multi-Generational Design with dual kitchens and independent living areas.
High-Quality Craftsmanship evident in structure, finishes, and mechanical systems.
Ready for your personal tour?
Feel free to reach out to me with any questions you have or to set up a time for your personal tour of this beautiful home.

Lisa Dimond
801.514.3995
ldimond@winutah.com


